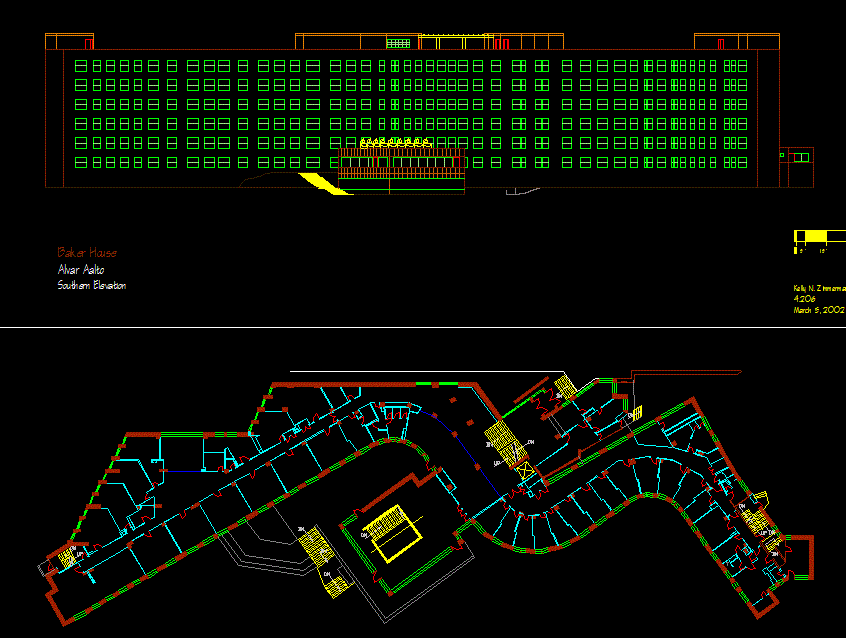Baker House DWG design cad drawing. Download now.
Description
Baker House DWG design cad drawing. the Baker House in 1946 while he was a professor at the Massachusetts Institute of Technology, where the dormitory is located. It received its name in 1950.Download now.

