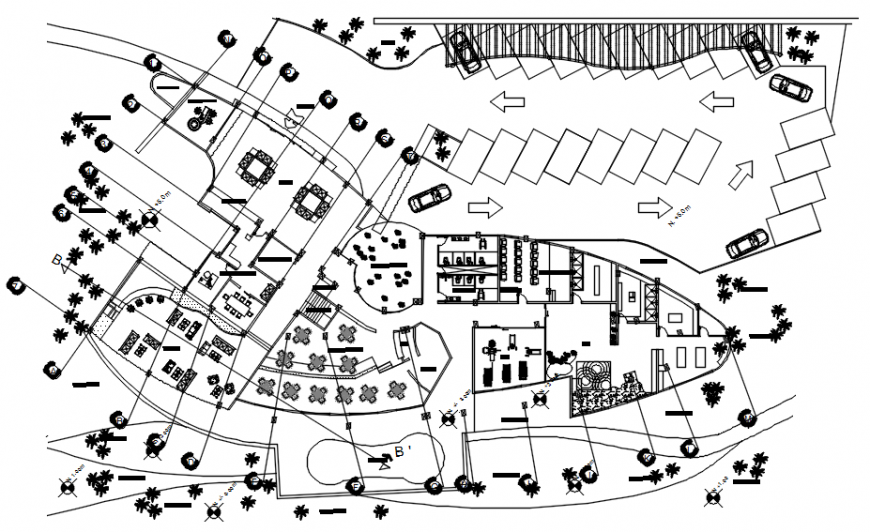Hotel plan in auto cad file
Description
Hotel plan in auto cad file include detail of tree and parking view with parking way entry way reception lobby admin area restaurant kitchen spa multiple use room washing area bar necessary dimension in plan of hotel.


