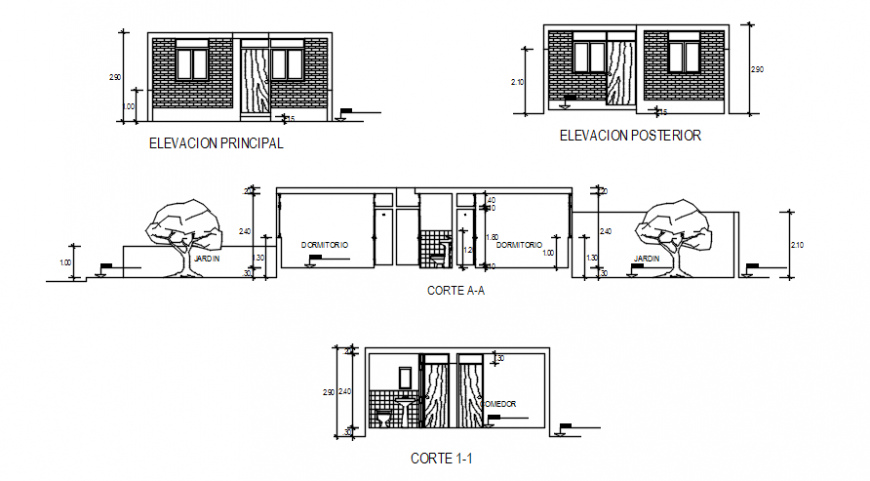Elevation with sectional A-A in auto cad
Description
Elevation with sectional A-A in auto cad for house in elevation include detail of wall door and wall height garden bedroom door side section wall include detail of necessary dimension in sectional A-A.


