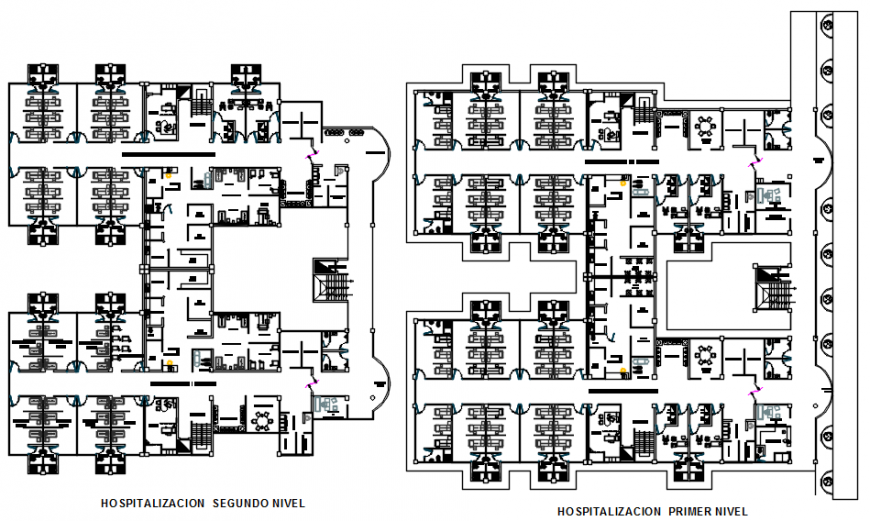Hospitalization floor plan with home in auto cad
Description
Hospitalization floor plan with home in auto cad plan include detail of garden area of hospital admin office hospitalization area include patient room service laundry with washing area and leaving room.


