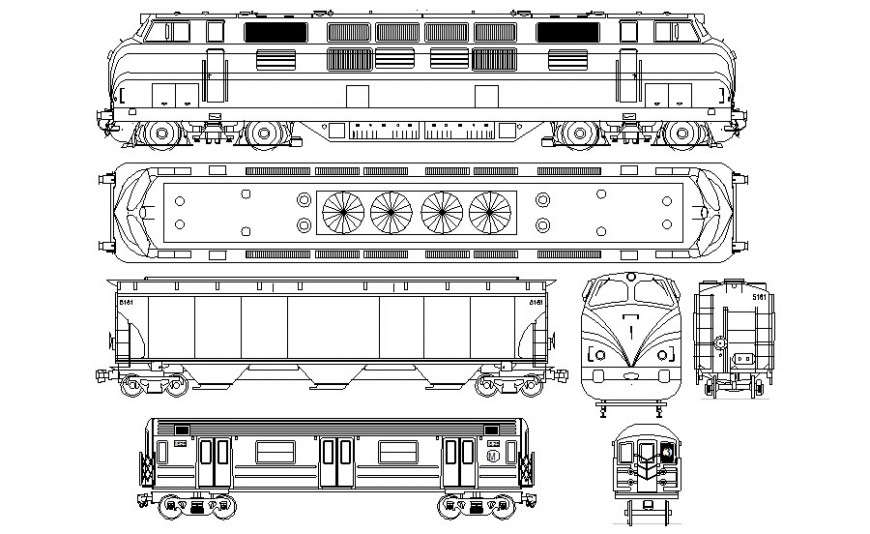Train elevation drawing 2d view in autocad software

Description
Train elevation drawing 2d view in autocad software which includes top elevation of vehicle blocks with different sides of elevation like front elevation and side elevation with wheel base supporters.
File Type:
DWG
Category::
DWG CAD Blocks & 3D Models for AutoCAD Designers
Sub Category::
Transport CAD Blocks & DWG Models for AutoCAD Designs
type:
Gold

