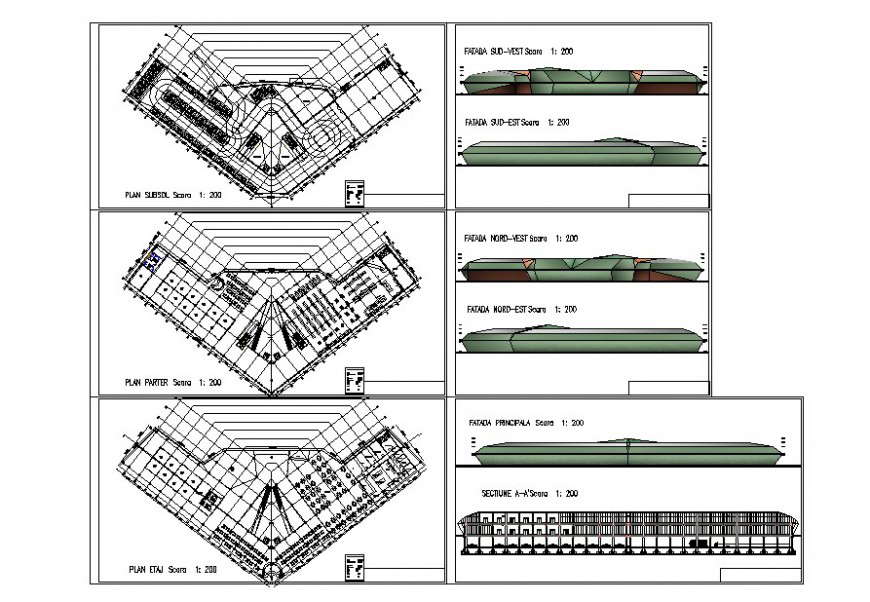Different floor plan with its elevation for shopping mall in auto cad software
Description
Different floor plan with its elevation for shopping mall in auto cad software in basement plan with detail of parking area with lot number and other floor plan with detail of different shopping area canteen area and designer elevation with floor and floor level with necessary dimension in auto cad file.


