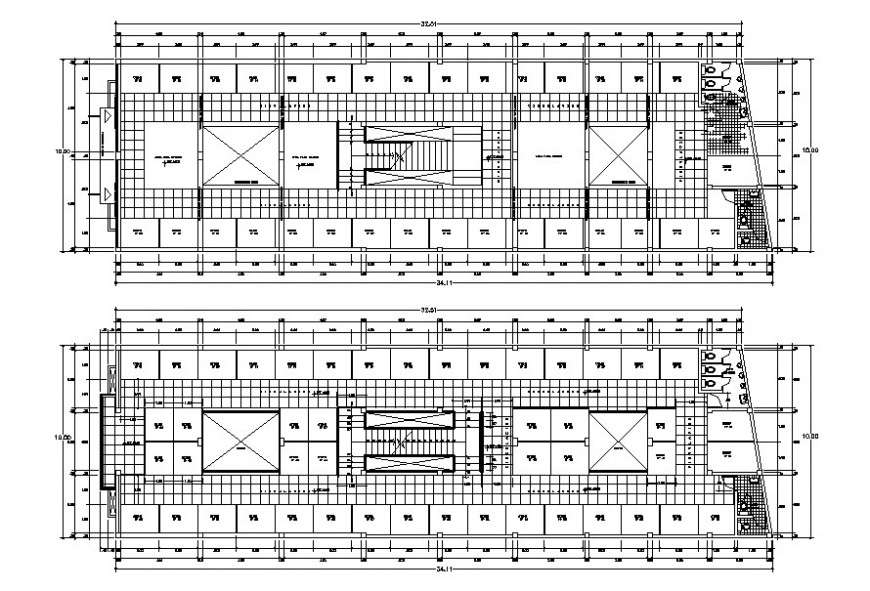Floor plan of shopping Centre auto cad file
Description
Floor plan of shopping Centre auto cad file in floor plan with detail of area with area distribution and flooring area with main entrance shopping area and washing area with necessary dimension in shopping center.


