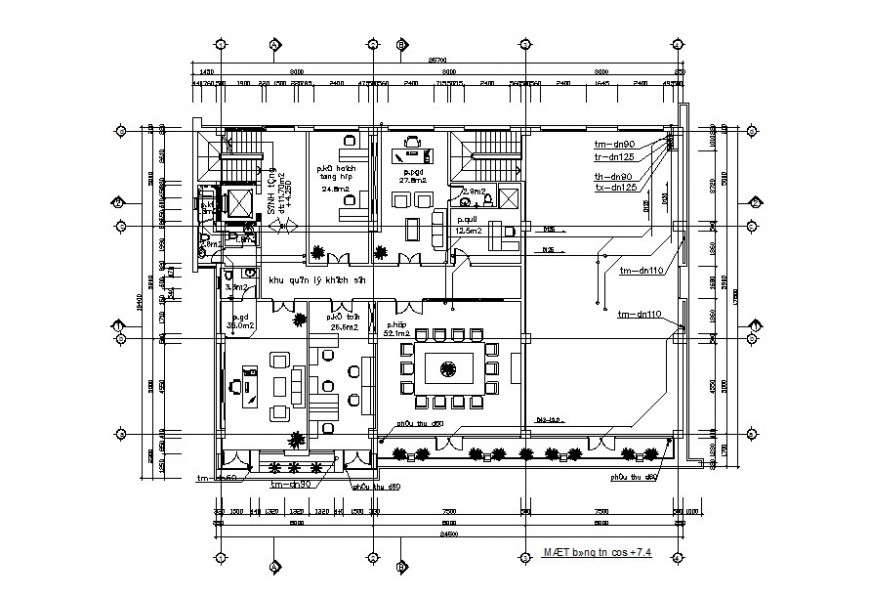Sanitary plan of floor plan of autocade software
Description
Sanitary plan of floor plan of autocade software include design with detail of area of wall and support area with washing area and sanitary view with wash basin and necessary dimension with water line and water control line with important dimension.


