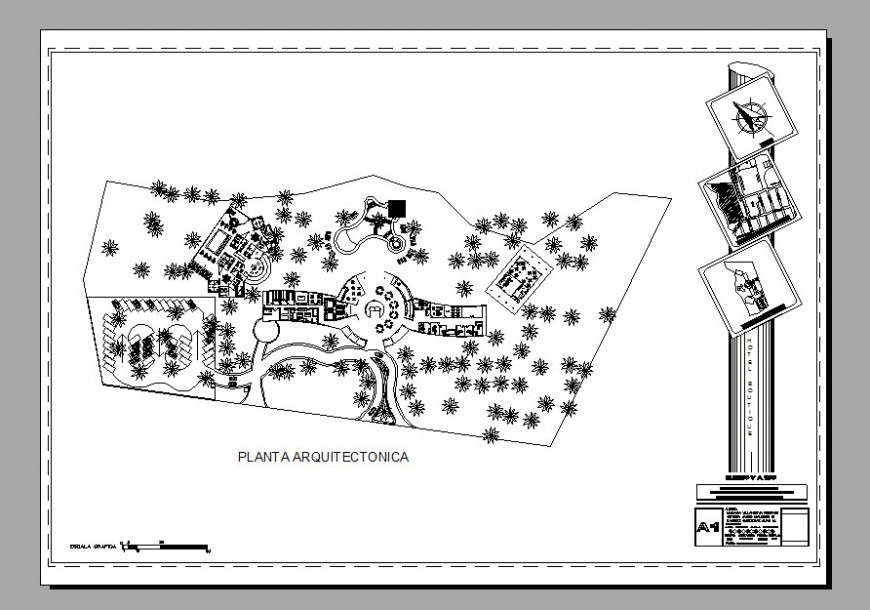Renovation plan of the hospital in autocad
Description
Renovation plan of the hospital in autocad with detail of garden area and main entry way of hospital with road way and its distribution and with clinic and tree view in both side of parking and clinical area of hospital in plan.


