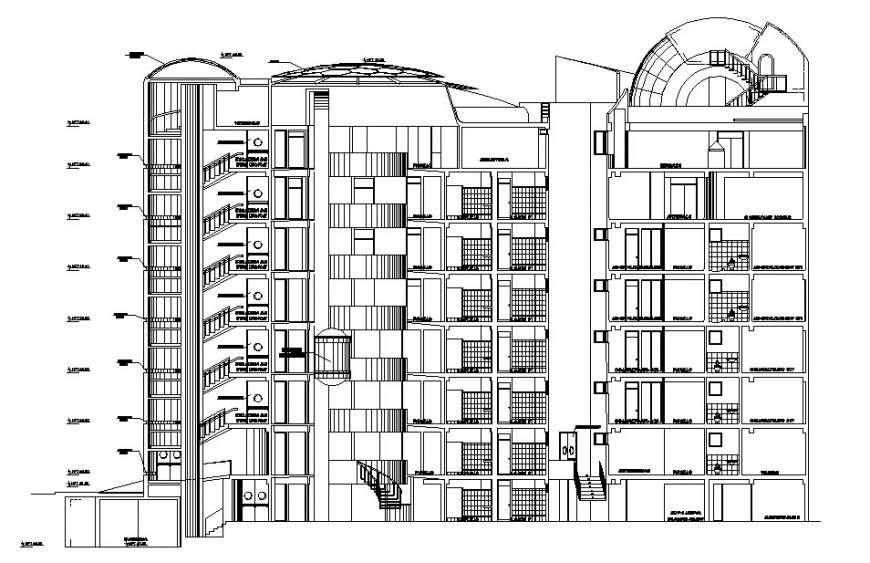Side view of clinic building dwg file
Description
Side view of clinic building dwg file included detail of area with design with floor and floor level with detail of stair design with dome area and circular stair detail wall and clinic area with washroom design.


