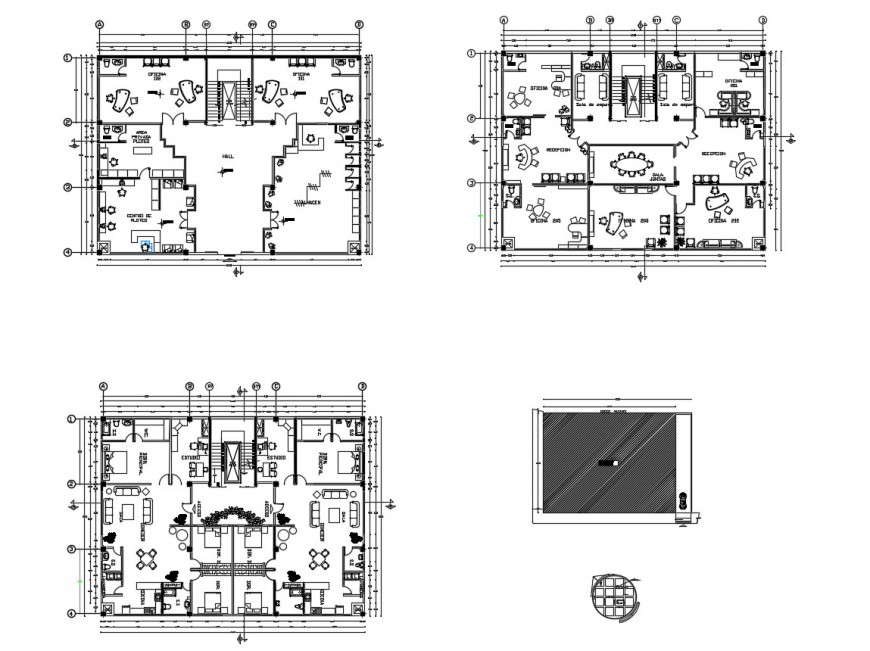Plan of commercial building in auto cad file
Description
Plan of commercial building in auto cad file plan include area distribution with wall entry way office area and washing area hall and position of door and area detail of construction with necessary dimension.

