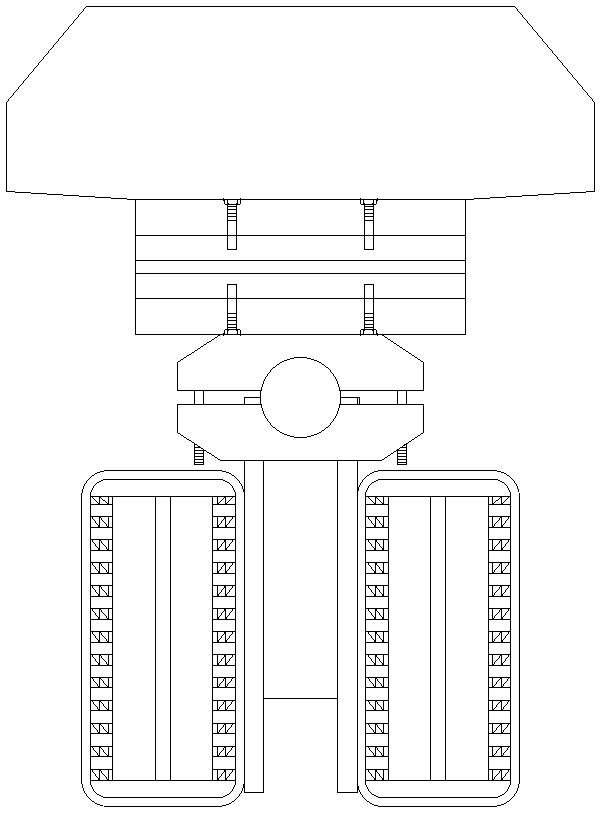Part of tower with detail AutoCAD drawing
Description
This architectural drawing is Part of tower with detail AutoCAD drawing. They must have a strong foundation and a relatively low center of gravity, so they don't collapse or tip easily. For more details and information download the drawing file.

