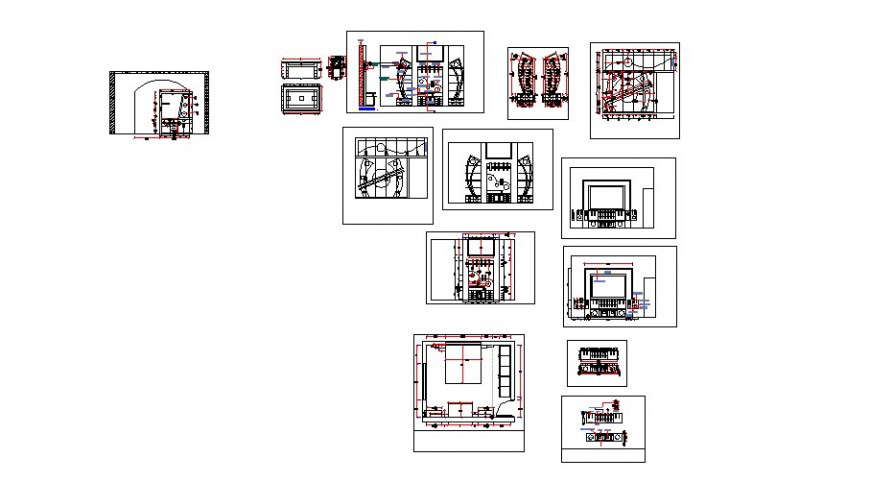Creative multiple ceiling plans cad drawing details dwg file
Description
Creative multiple ceiling plans cad drawing details that includes a detailed view of Smooth embossed and riveted zinc-alum roof with structural osb board with expanded polystyrene, Extruded plywood, Piece pine wood and much more of ceiling details.


