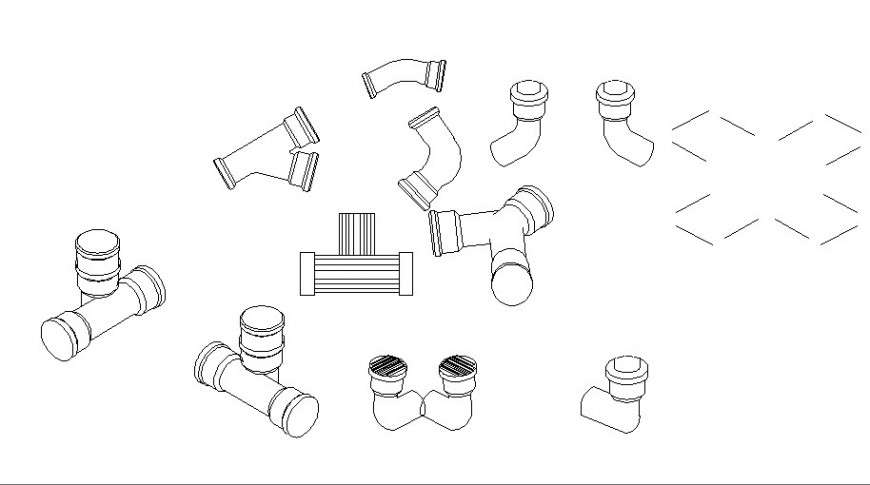Multiple pvc pipe elevation blocks cad drawing details dwg file
Description
Multiple pvc pipe elevation blocks cad drawing details that include a detailed view of multiple pvc pipe blocks with size details, colours details, dimensions details, type details etc plumbing blocks for multi-purpose uses for cad projects.


