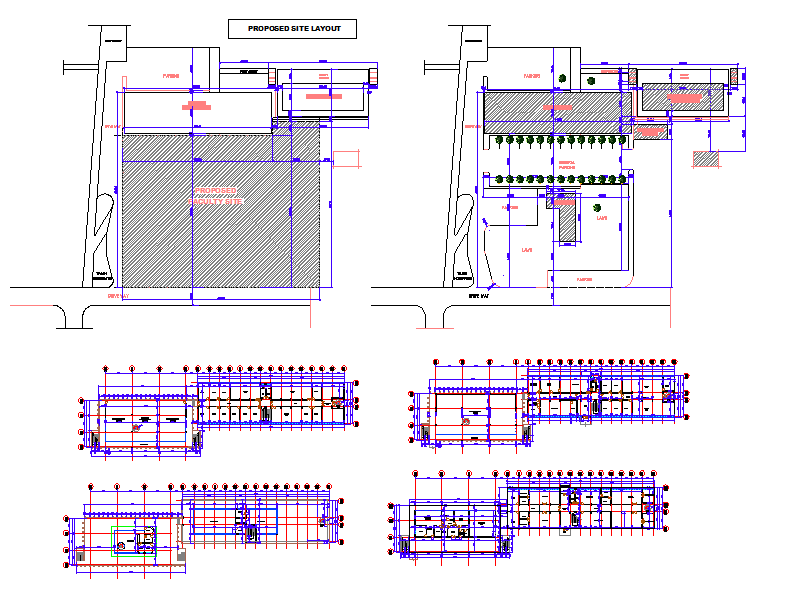AutoCAD floor plan of office project in DWG format
Description
Office Project DWG file, The structure and shape of the office is impacted by both management thought as well as construction materials and may or may not have walls or barriers. Office Project Download file.


