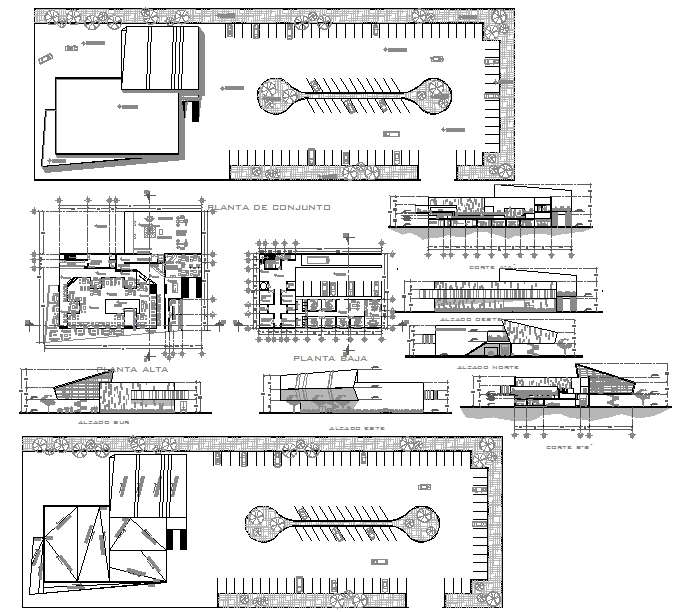Corporate Office Building
Description
Layout plan of ground floor plan and first floor plan, stair case detail, section plan and elevation design of Office building plan. Corporate Office Building Download file, Corporate Office Building DWG, Corporate Office Building Detail file.


