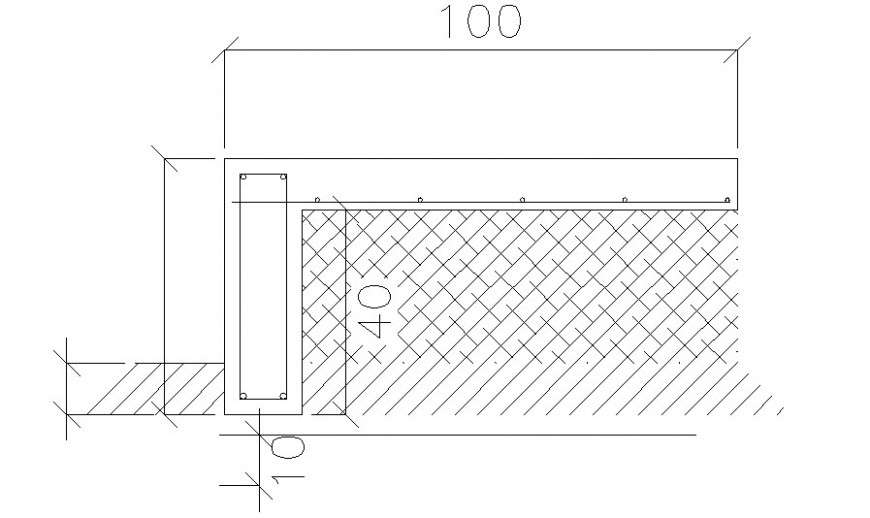RCC structural block drawing in autocad
Description
RCC structural block drawing in autocad which includes reinforcement details in tension and compression zone with hook up and bent up main and distribution bars details. Concrete masonry and dimension details are also shown in the drawing.


