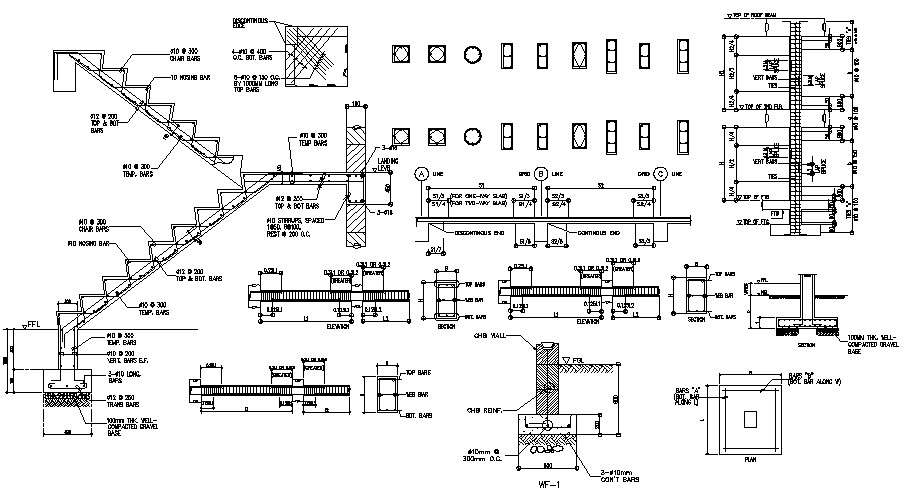Design of RCC and Steel Structures
Description
CAD drawing detailing of RCC framed structure which shows foundation footing design details, column and beam structure detailing, staircase construction details, along with reinforcement bars and concrete masonry works detailing.


