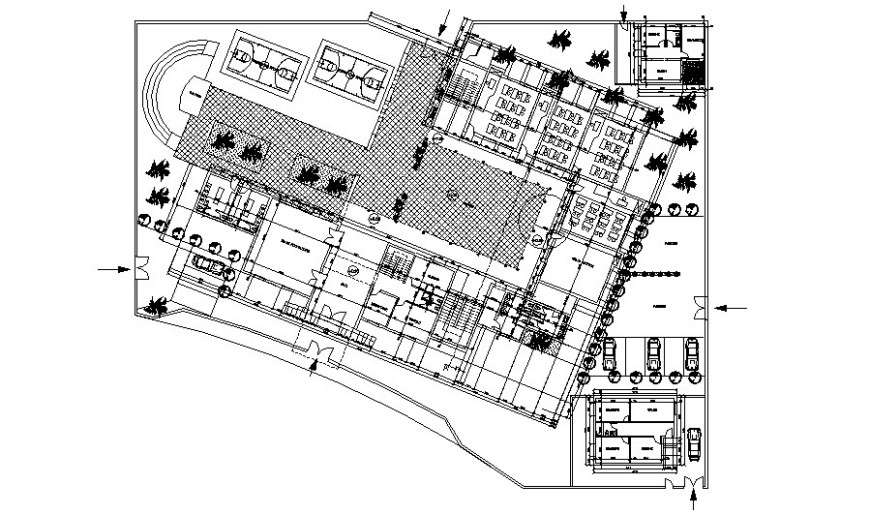School building plan drawing in autocad software
Description
School building plan drawing in autocad software which shows work plan of building with dimension and hidden line details. Sports playground area and a classroom with furniture blocks details are also included in the drawing.


