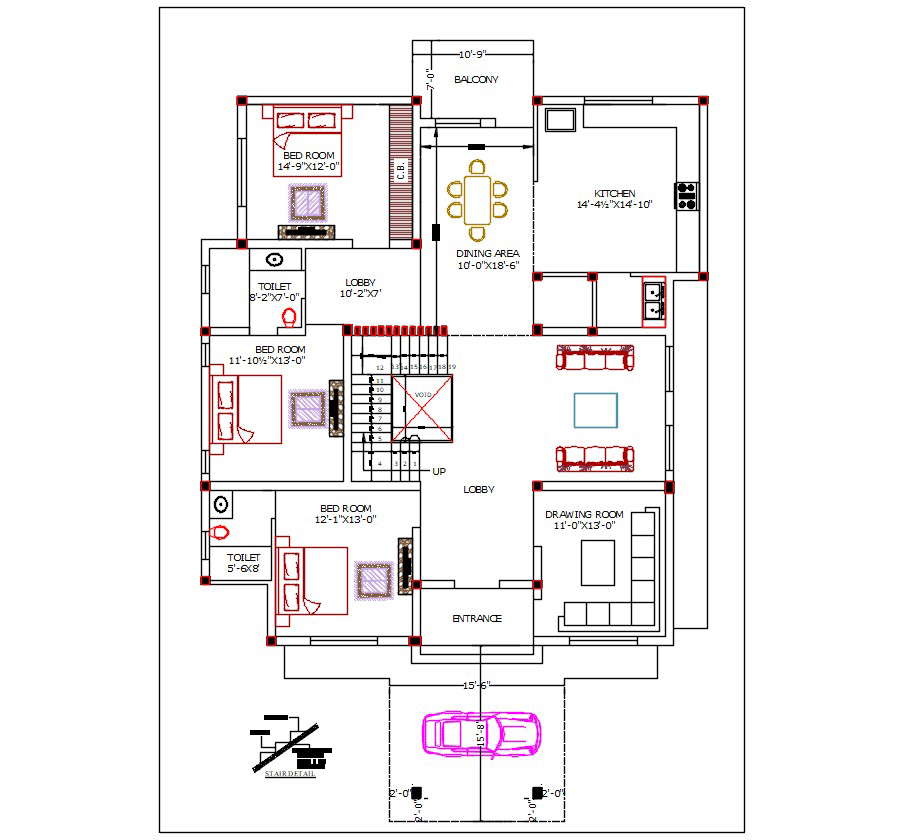Villa House Gounod Floor Plan AutoCAD File
Description
Villa House Gounod Floor Plan AutoCAD File; ground floor villa house for residential house big house design
very good planing for living three-bedroom with toilet kitchen, lobby, and drawing-room with furniture plan.

