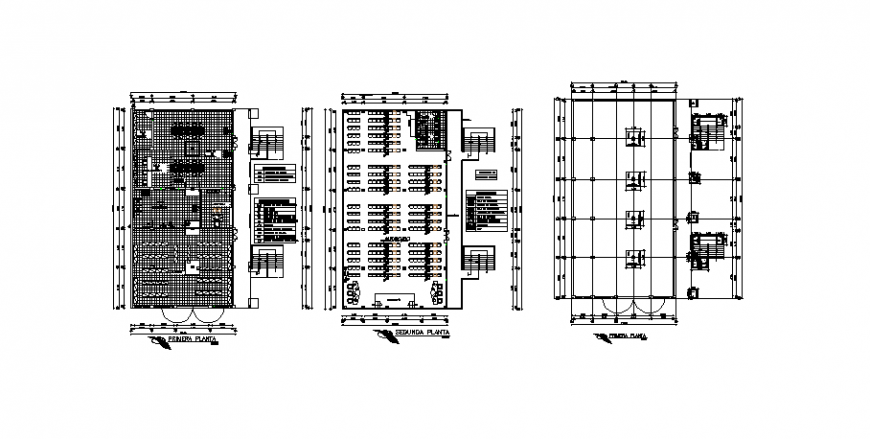Floor plan of auditorium in auto cad file
Description
Floor plan of auditorium in auto cad file its include detail of area of wall and door position entry way and ware house leader ship area and audience area with chair in plan with necessary dimension in floor plan.


