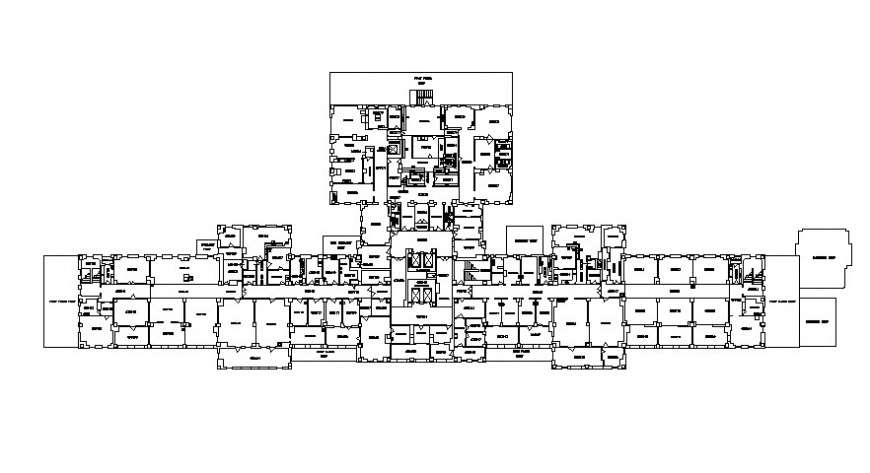2d hospital floor 2d details model autocad file
Description
. 2d hospital floor 2d details model autocad file which includes floor plan with the details of entrnce, waiting, reception, consultancy room, sitting, opretion theater, lift, staircase, toilets etc details with dimensions

