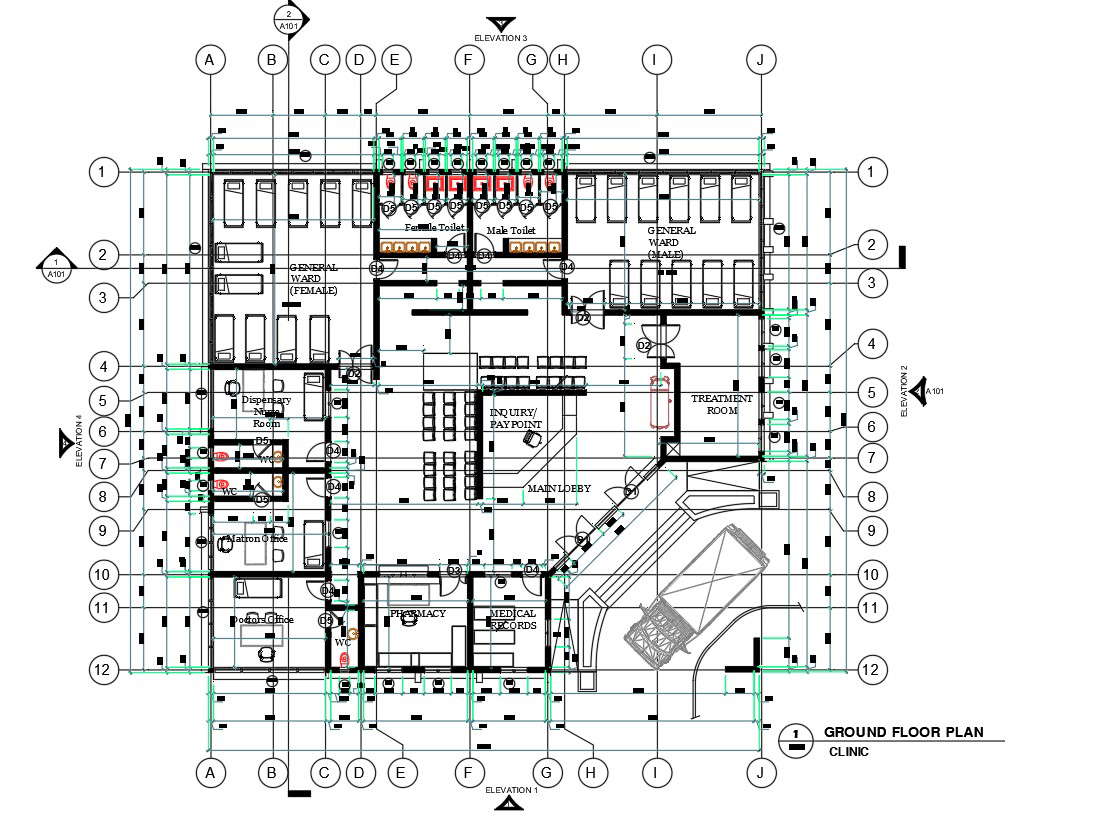Clinic Project Ground Floor Plan Drawing DWG File
Description
The clinic project ground floor plan AutoCAD drawing shows main lobby, reception, pharmacy, treatment room, general male and female ward, doctors office, and toilet with all interior furniture and centerline dimension detail in dwg file. Thank you for downloading the AutoCAD drawing file and other CAD program files from our website.

