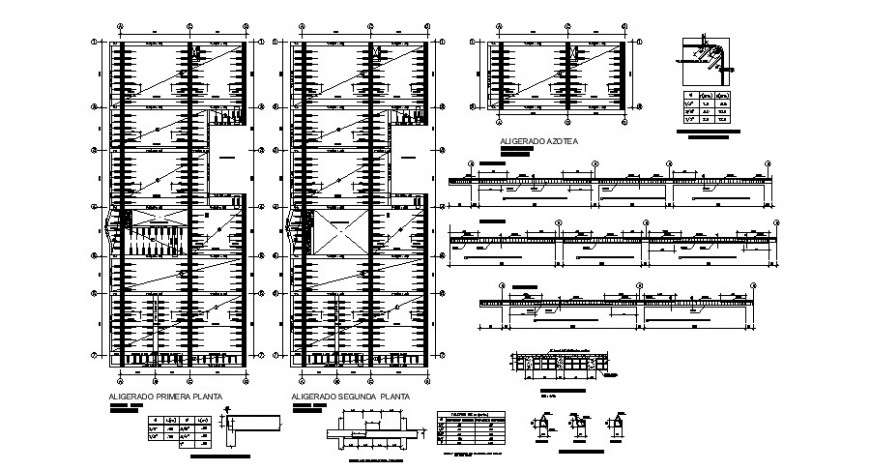Beam and column structure 2d view autocad file
Description
Beam and column structure 2d view autocad file that shows column and beam structre details with specification list and reinforcement details in tension and compression zone. The structure is a reinforced concrete cement (RCC) structure.

