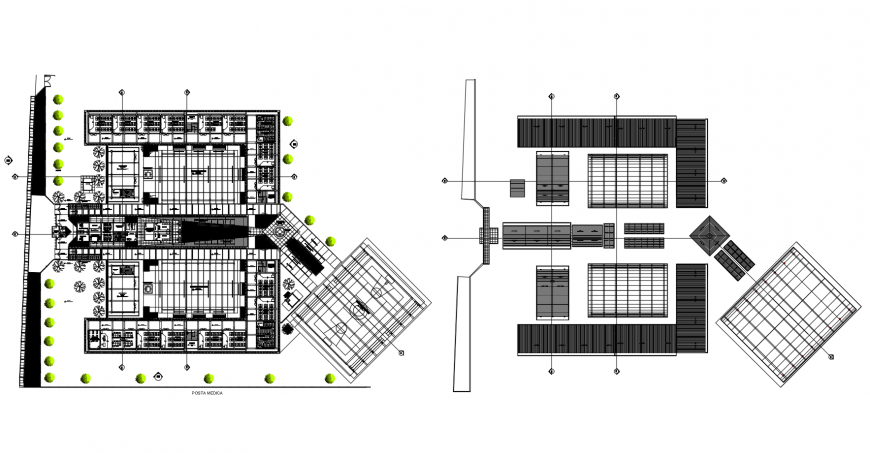Drawing of college 2d design AutoCAD file
Description
Drawing of college 2d design AutoCAD file which includes a floor plan with details of court, landscaping, ground floor plan, roof plan, entrance, classes, professor room, storage, cafe, multiple use room etc details with dimensions.

