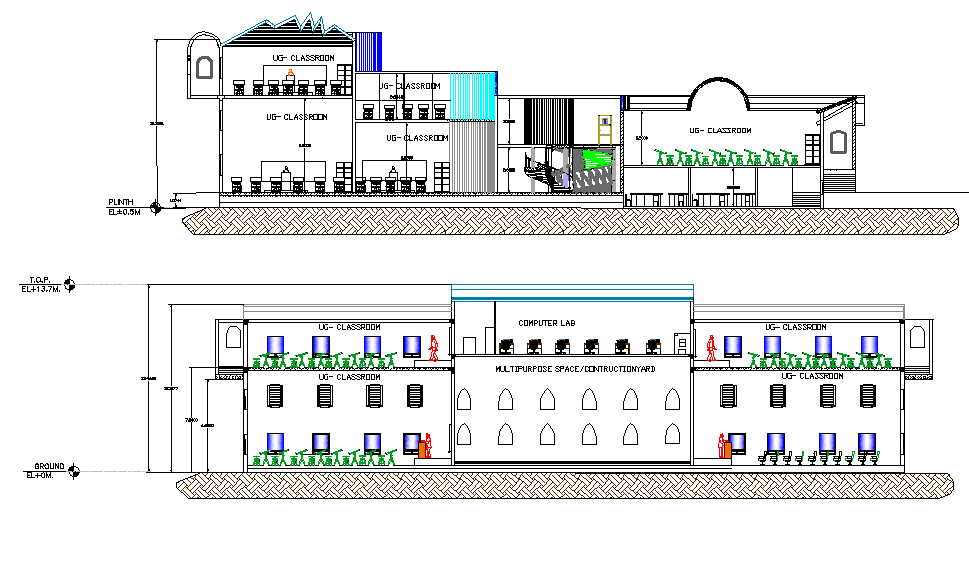Elevation working detail dwg file
Description
Elevation working detail dwg file, Elevation working detail with dimension detail, naming detail, front elevation detail, back elevation detail, furniture detail with chair and table detail, plinth level detail, etc.

