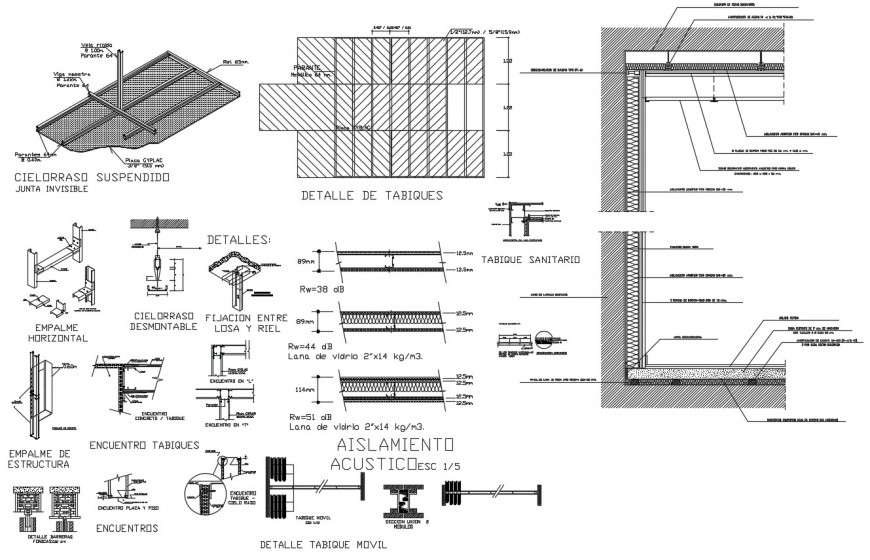Drawing of structural blocks AutoCAD file
Description
. Drawing of structural blocks AutoCAD file which includes details of suspended ceilings, Fixation between slab and rail, horizontal splice, structure splice, removable ceiling, mobile partition detail, meeting partitions etc details

