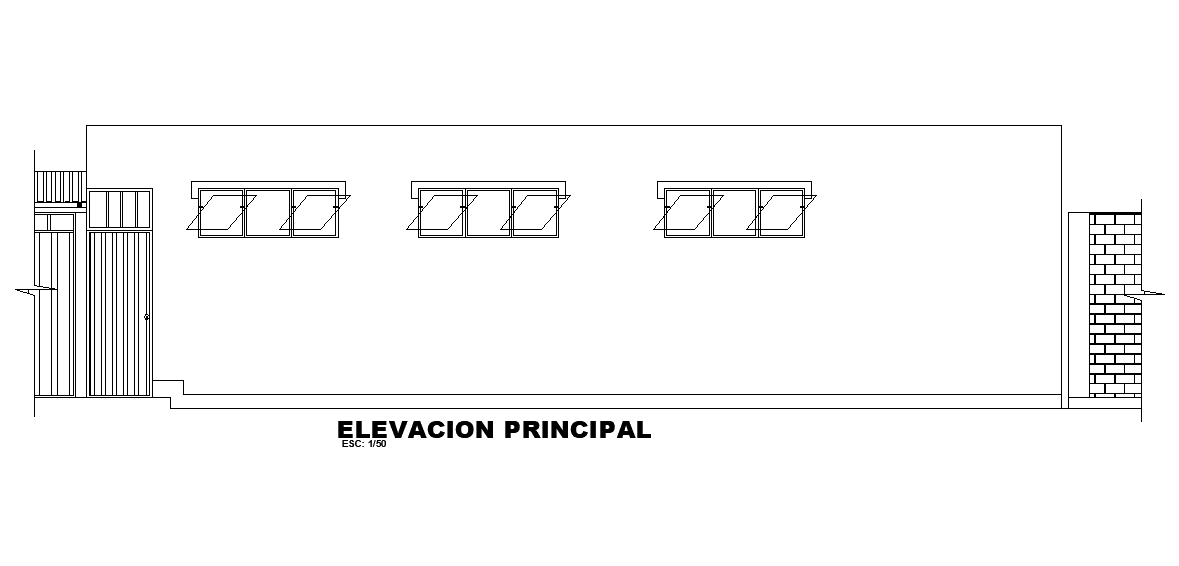
The clinic building side elevation AutoCAD drawing that shows single storey floor level building model design, glass window, and total 14 meter breadth detail dwg file. thank you for downloading the Autocad drawing file and other CAD program files from our website.