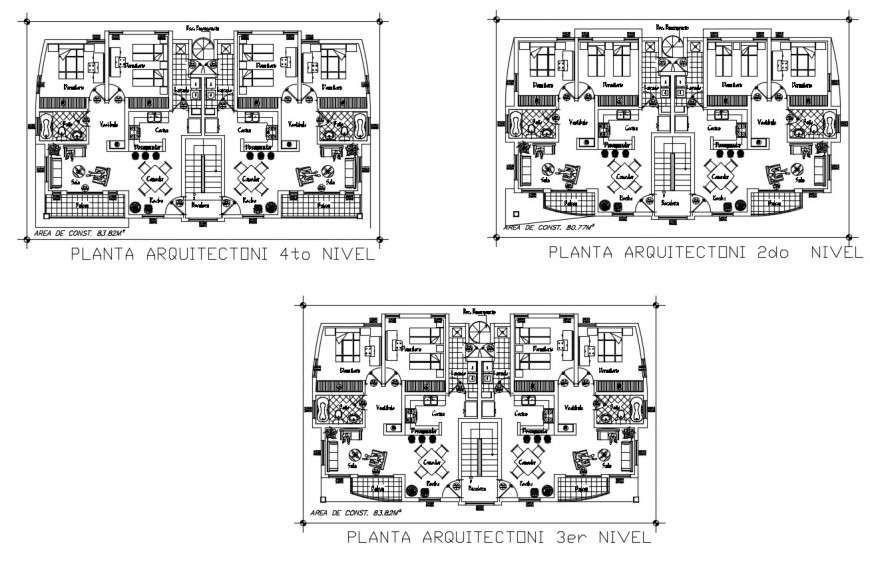Drawing of apartment 2d design AutoCAD file
Description
Drawing of apartment 2d design AutoCAD file which includes floor plan of 2nd, 3rd and 4th floor plan with details of entrance, drawing room, dining, kitchen, balcony, bedrooms, toilets, staircase, and also includes details of bed, sofa, kitchen platform, dining table, side table, chairs, wc, bath, washbasin and other details with dimension

