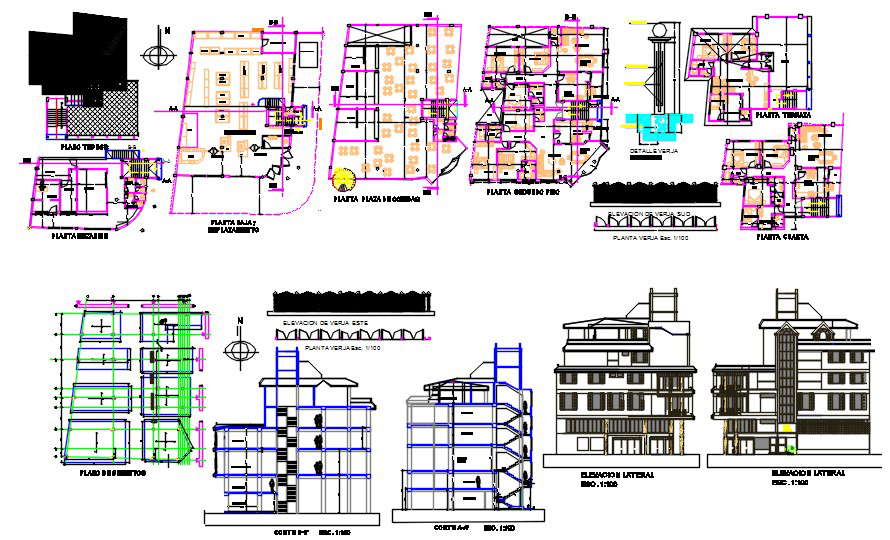5 floors multi family building
Description
Here is the autocad dwg of 5 floors multi family building,civil plan of the building,proposed layout plan,detailed sectional elevation of the building,furniture layout plan of the multi family building,presentation plan of the building.

