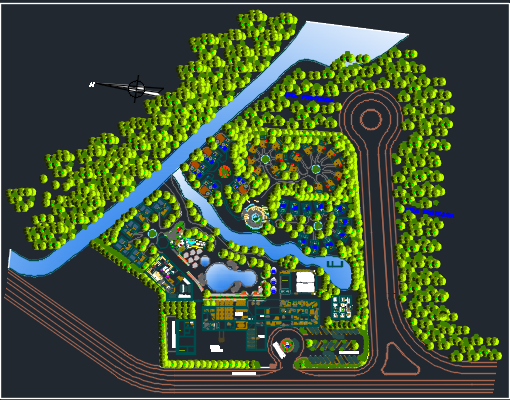Eco tourism lodge hotel dwg file
Description
Eco tourism lodge hotel dwg file, grand exquisite design, complete landscaping , big hotel, luxurious rooms, trees , natural environment, maintaining eco logical balance, swimming pool, path way , walk way

