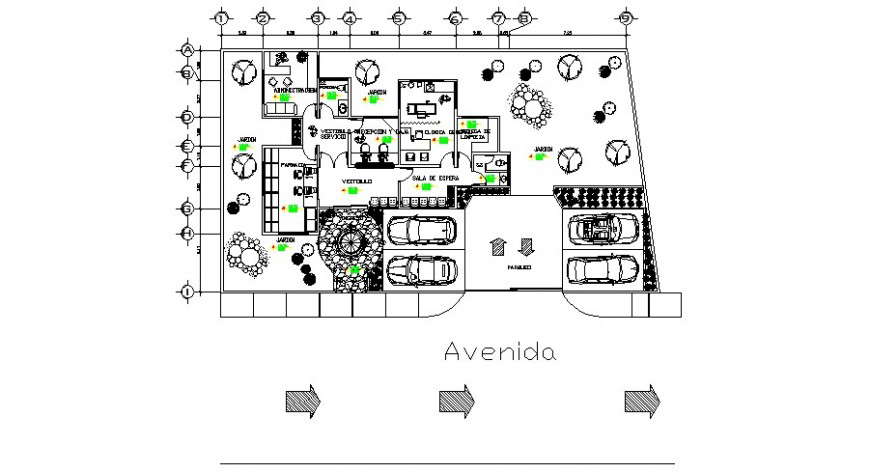General plan of clinic in auto cad software
Description
General plan of clinic in auto cad software plan include entry way parking garden reception pharmacy area general clinical area admin area waiting room washing area and door position with necessary dimension.


