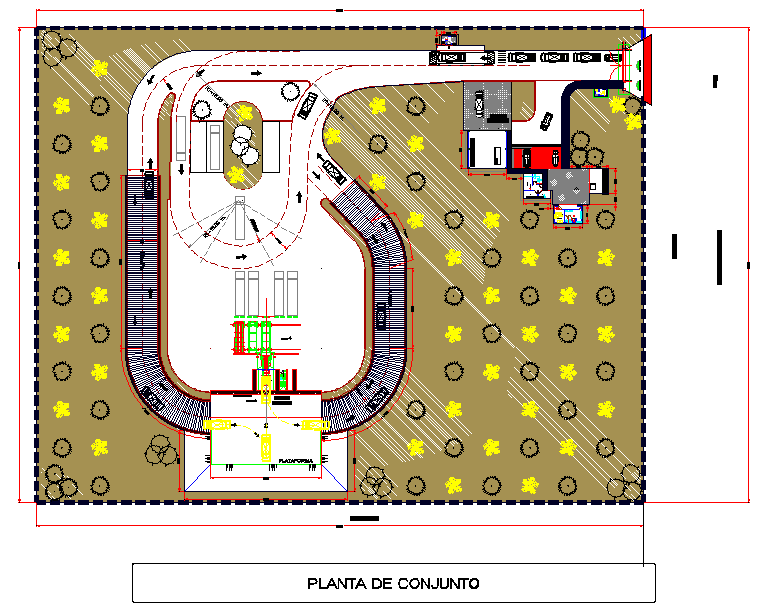Waste transfer Station
Description
Waste transfer Station DWG file, Waste management is all those activities and action required to manage waste from its inception to its final disposal. Waste transfer Station Download file, Waste transfer Station Detail


