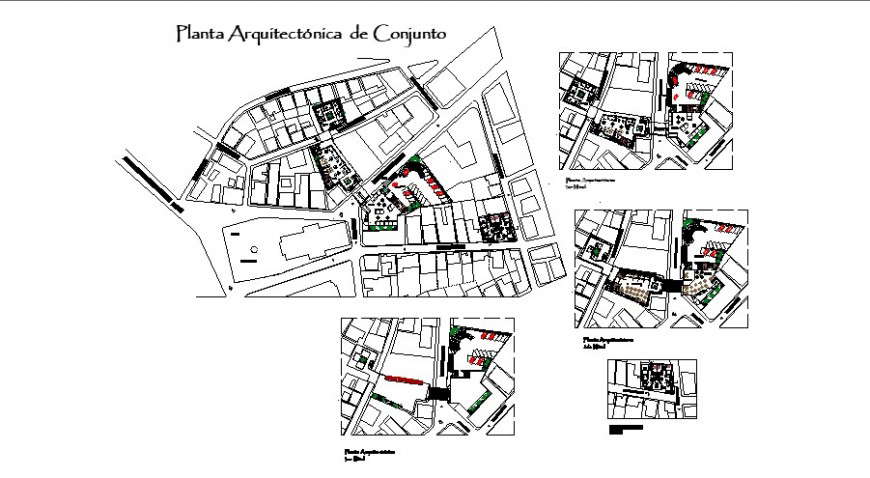Urban public plan in auto cad software
Description
Urban public plan in auto cad software plan include detail of area distribution and parking area with lot of parking shops and restoration garden area Anaconda Street way and room view with different accessory in plan.

