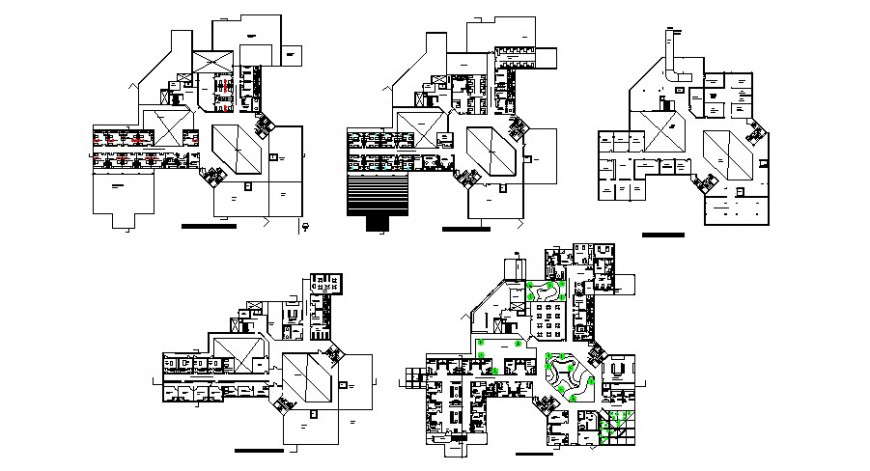Hospital floor plan with medical room in auto cad
Description
Hospital floor plan with medical room in auto cad floor plan include detail of area distribution wall medical room with door and different medical ward stretcher and chair area reception nurse room washing area in floor plan.

