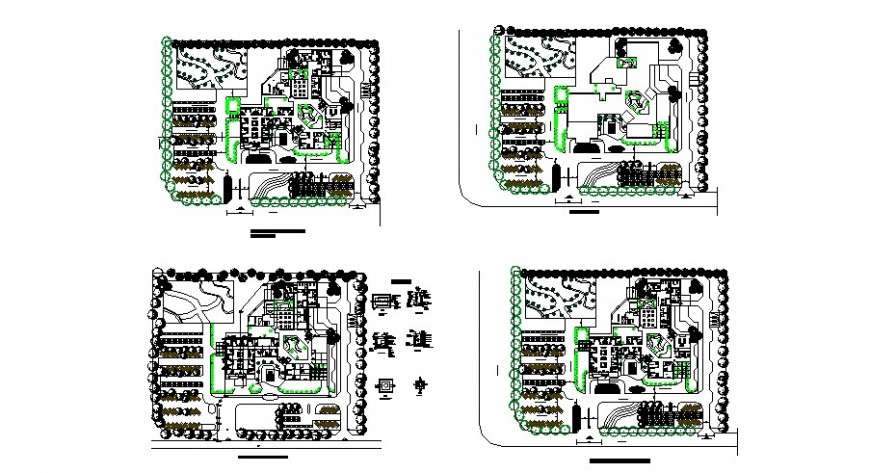
Eye hospital floor plan in auto cad file floor plan include detail of road parking and garden area main entrance way O.P.D area with primary clinic room and washing area laser room medical record room office area corridor nurse emergency area medical consultant room and important dimension in different floor plan.