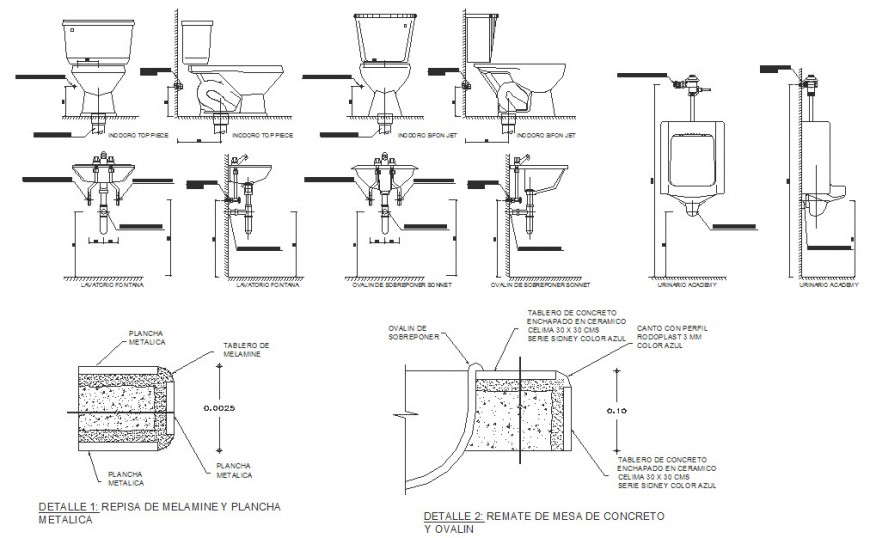Drawing of sanitary fittings detail AutoCAD files
Description
Drawing of sanitary fittings detail AutoCAD files which include details of wc fitting, details of wash basin fittings, details of urinal fitting also includes details of lavatory fountain, toilet siphon jet, concrete table top, and ovalinetc.

