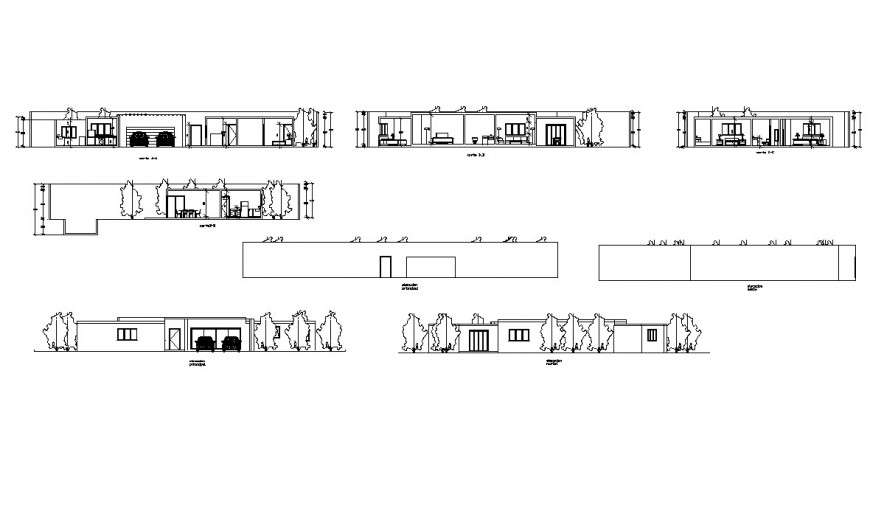Autocad file of residence plan block
Description
Autocad file of residence plan block which includes section a-a, b-b, c-c, d-d with details of parking, bedroom,dining, kitchen, parking, wash area etc and also includes front elevation, side elevation, with details of doors, parking, doors etc.

