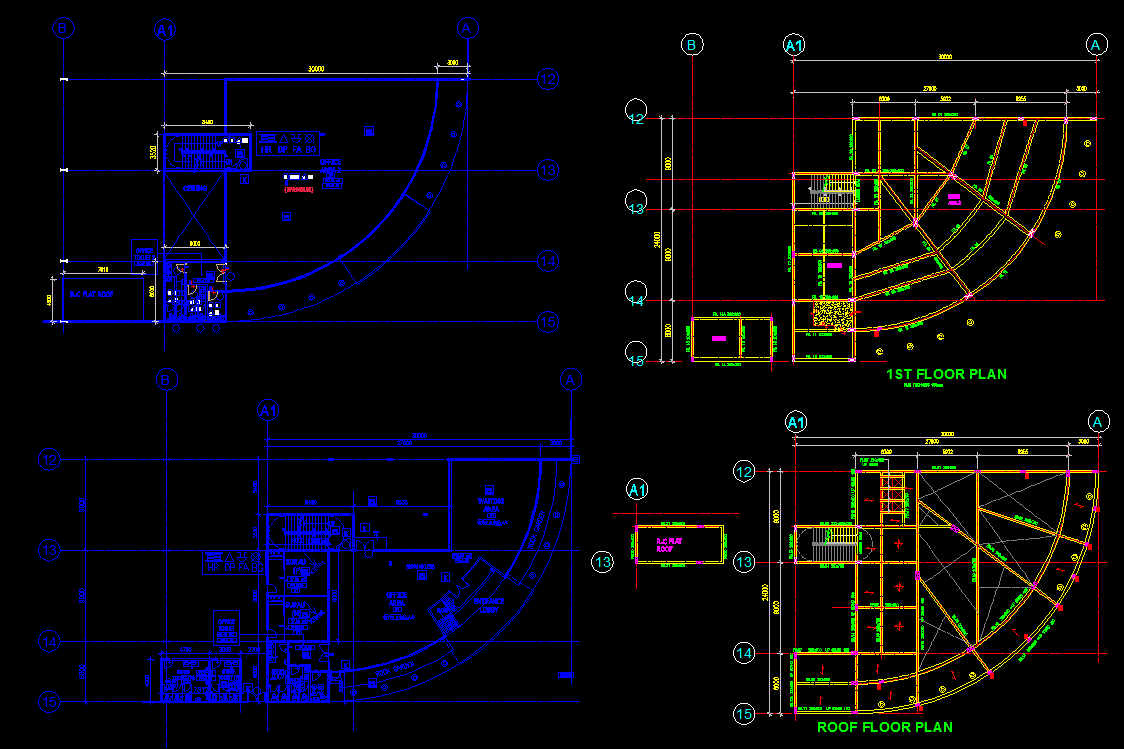Download Apartment Roof Plan in DWG Format

Description
Get detailed apartment roof plans in DWG format. Ideal for architects, structural engineers, and CAD professionals working on residential projects.
File Type:
3d max
Category::
CAD Architecture Blocks & Models for Precise DWG Designs
Sub Category::
Apartment Flat CAD Blocks & DWG Architectural Models
type:
