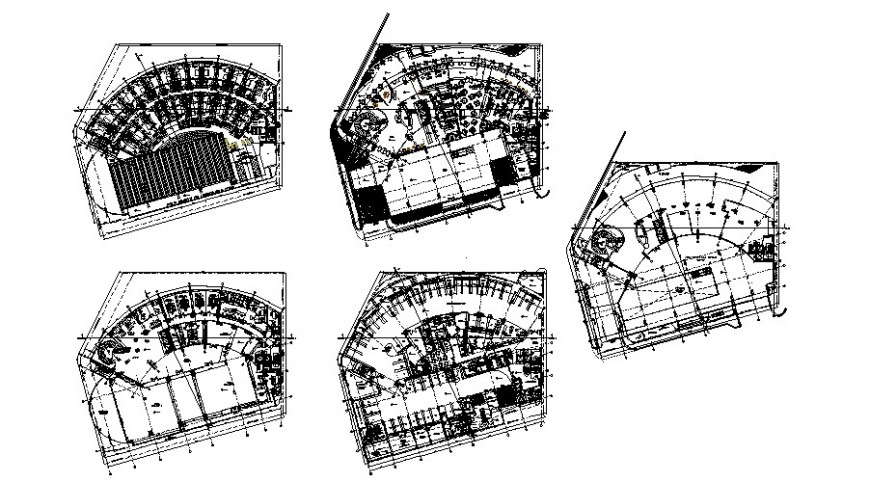Floor plan of hotels in auto cad
Description
Floor plan of hotels in auto cad plan include detail of floor area distribution half circular area of building dining area washing area Jim bar area stair lobby swimming pool kitchen deck different room of customer with necessary dimension.


