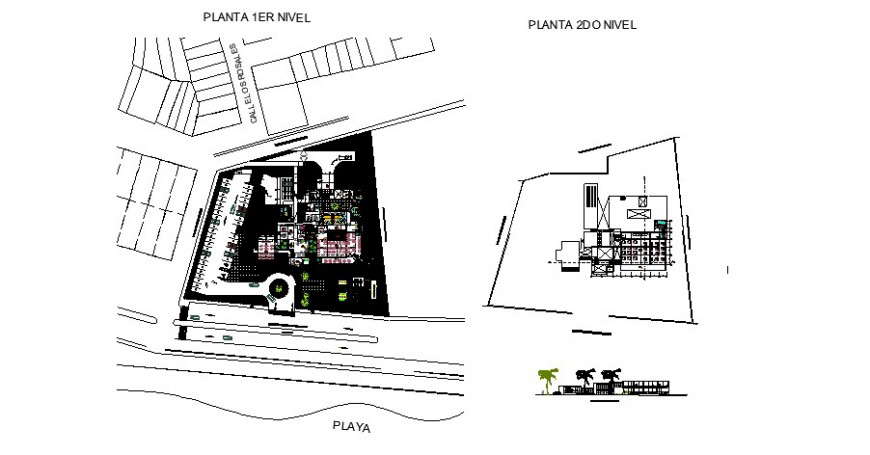Floor plan and elevation of hotel in auto cad
Description
Floor plan and elevation of hotel in auto cad plan include detail of area with entry way washing area and dining area with laundry garden and parking area with detail of necessary dimension elevation include detail of floor and wall area.


