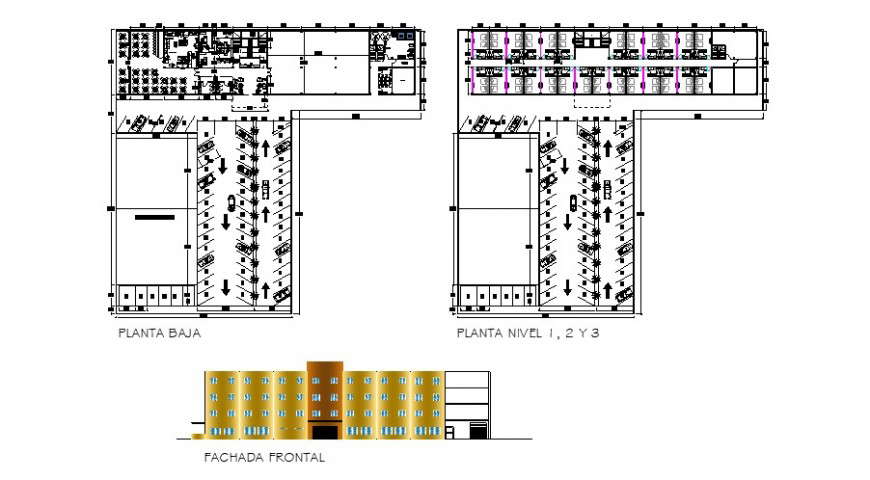Hotel floor plan and elevation in auto cad file
Description
Hotel floor plan and elevation in auto cad file plan include parking area and garden area with main entrance dining area washing area kitchen and stair area elevation include detail of wall balcony door and window view.


