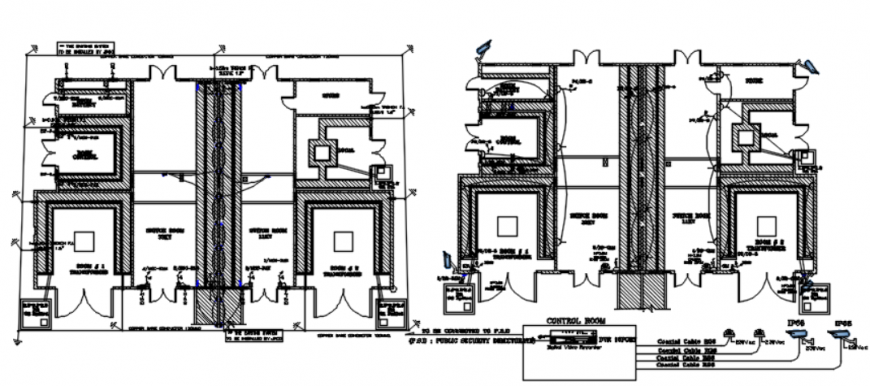drawing a file of airport electrical 2d detail
Description
drawing a file of airport electrical 2d detail which includes ground floor plan trench lighting layout earthing system with details of transform, Lightroom, switch room, room control, room betray, and also includes a site plan of the airport etc ground floor plan with power layout and CCTV system layout etc.

