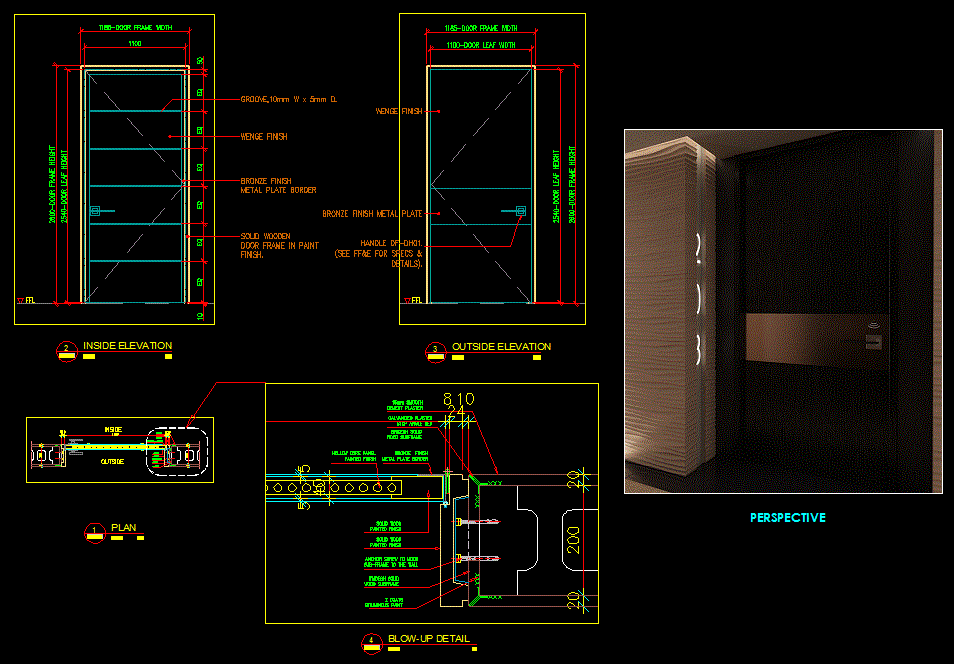Download Main Door Design Plans in DWG Format
Description
Access detailed main door design plans in DWG format. Perfect for architects, interior designers, and CAD professionals working on residential and commercial projects.
File Type:
3d max
Category::
Dwg Cad Blocks
Sub Category::
Windows And Doors Dwg Blocks
type:

