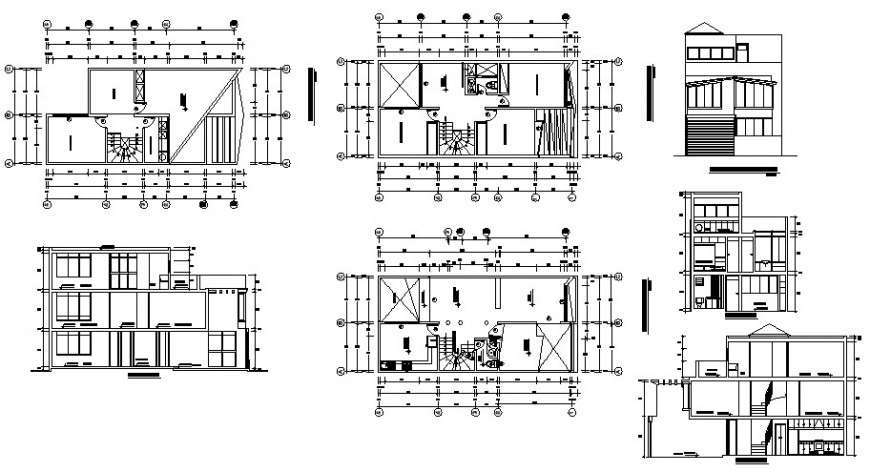Frailly room plan and elevation in auto cad
Description
Frailly room plan and elevation in auto cad plan include detail of wall entry way different bed room stair washing area kitchen dining area in plan, elevation include detail of wall floor and floor level door and window view.


