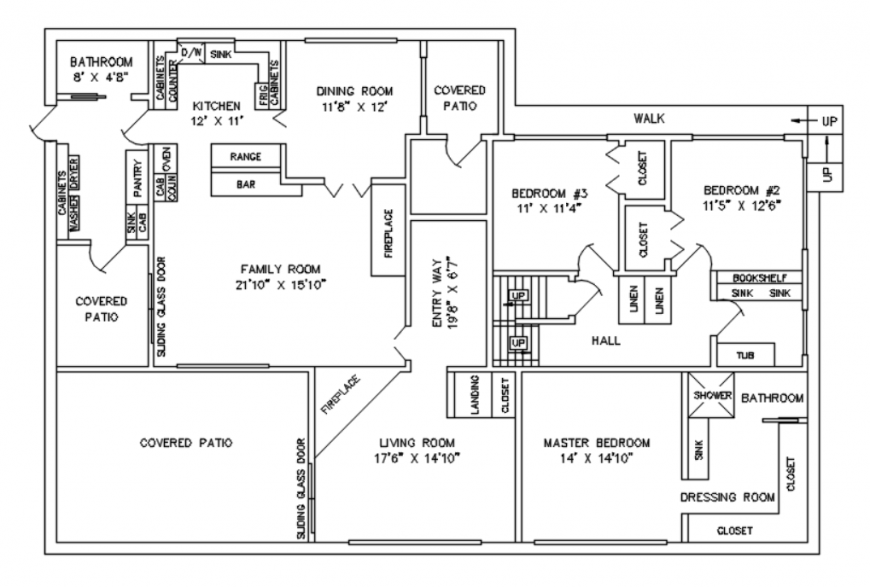Autocad file of Ar house details
Description
Autocad file of Ar house details which includes a floor plan with an interior layout which also includes a cover patio, entrance lobby, fireplace, living room, family room, kitchen, dining room, bath, bedroom, shower, toilets etc.

