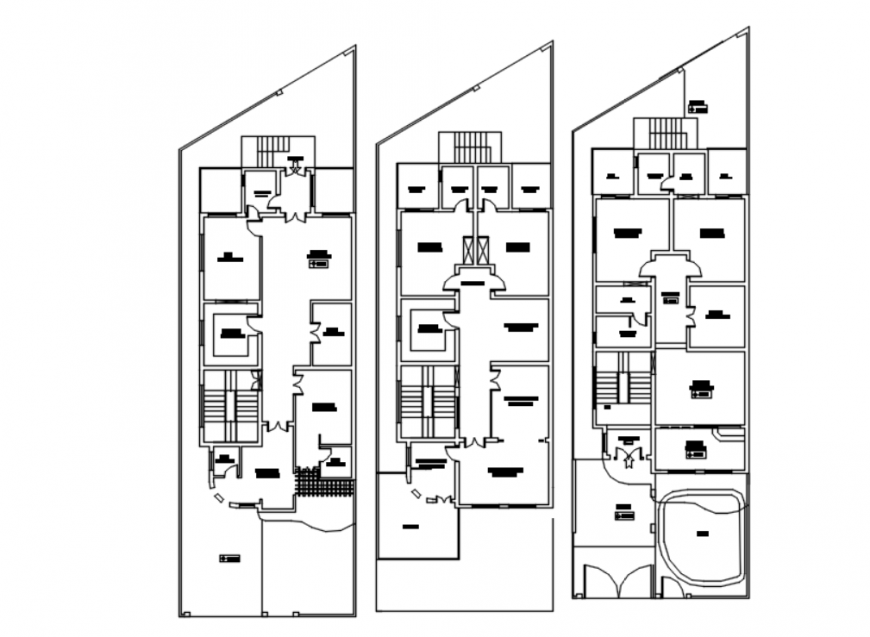Autocad file of amir house details
Description
Autocad file of amir house details which includes lower ground plan with details of porch, lawn, entrance lobby, sitting, lounge, bathroom, dress, bedrooms, upper ground plan with details of terrace, pwd& laundry, drawing room, dining room, kitchen, lounge, open lobby, bath, toilets, and first floor plan with details of bedroom,bath, staircase, kitchen,lounge,etc.

