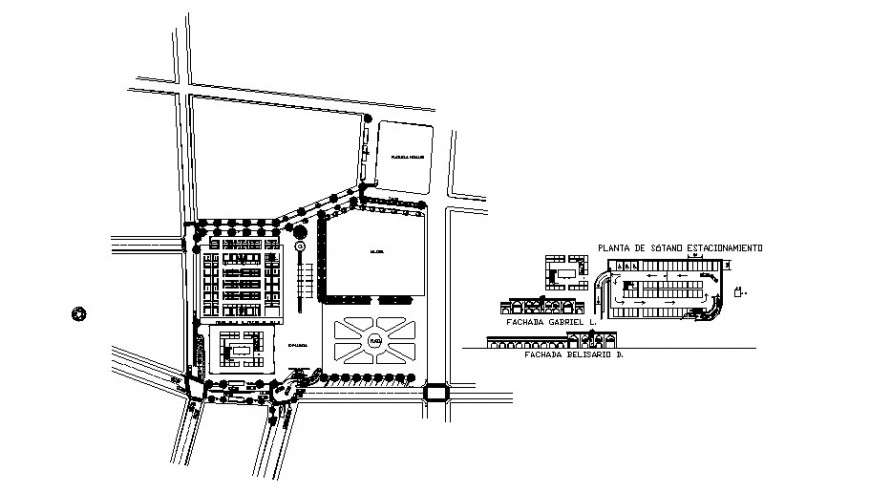Municipal market plan in auto cad software
Description
Municipal market plan in auto cad software in plan include detail of parking area and detail of different commercial Centre and detail of area with wall and wall support area and detail of necessary detail and area with necessary dimension.


