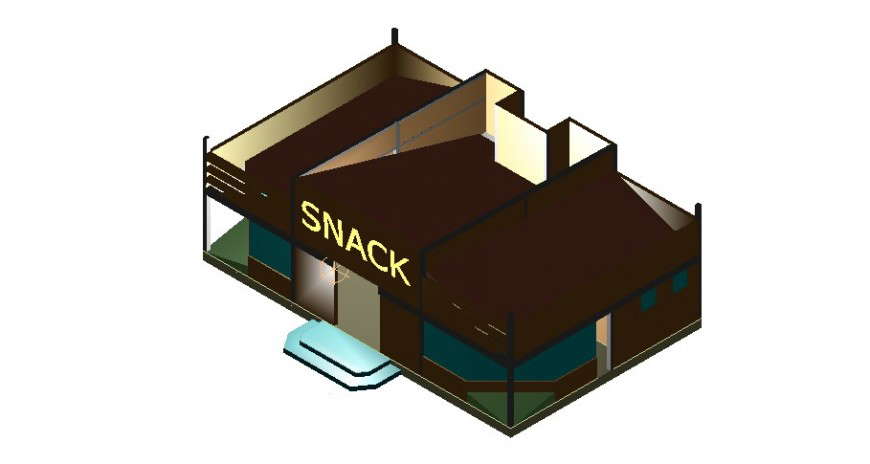3D of snack restaurant in auto cad software
Description
3D of snack restaurant in auto cad software include detail of step in main entrance wall designer wall support door window and mesh area of snack restaurant terrace area of snack restaurant with empty area.


