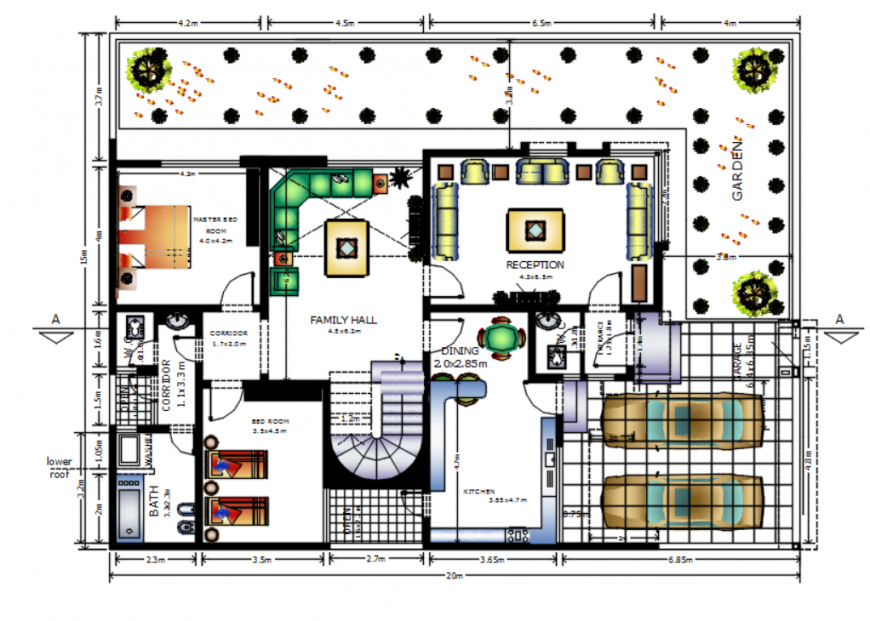Drawing of house project 2D detail AutoCAD file
Description
Drawing of house project 2D detail AutoCAD file which includes a ground floor plan with details of parking, entrance, drawing room, family living room, kitchen, dining, toilets, bathroom, bedroom, staircase, with furniture and dimensions

